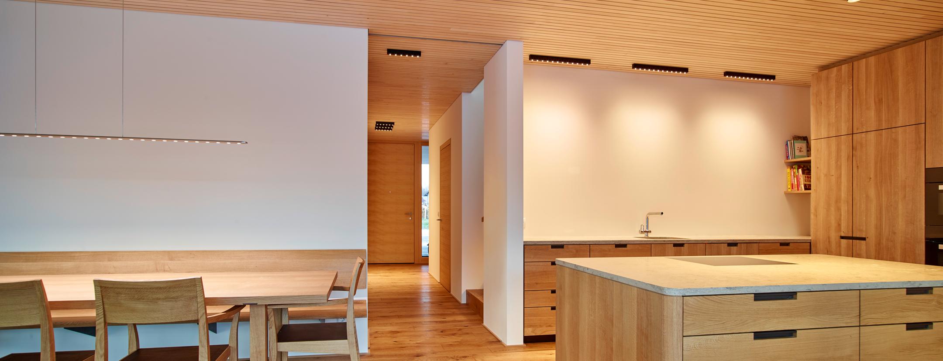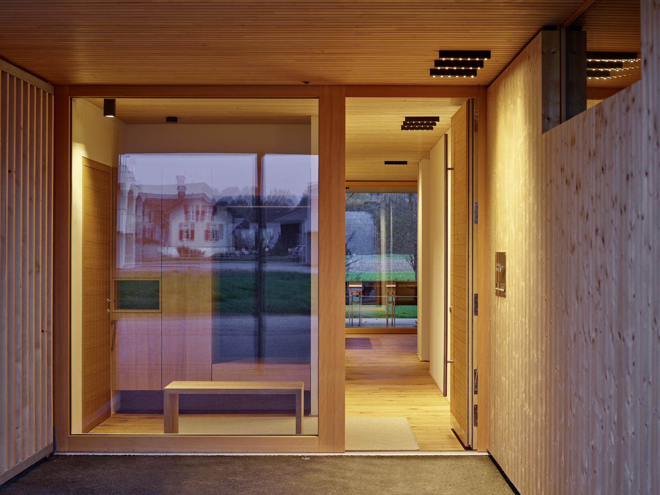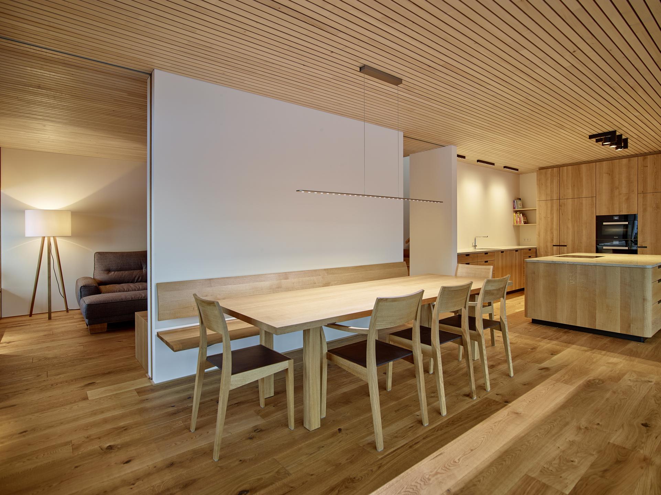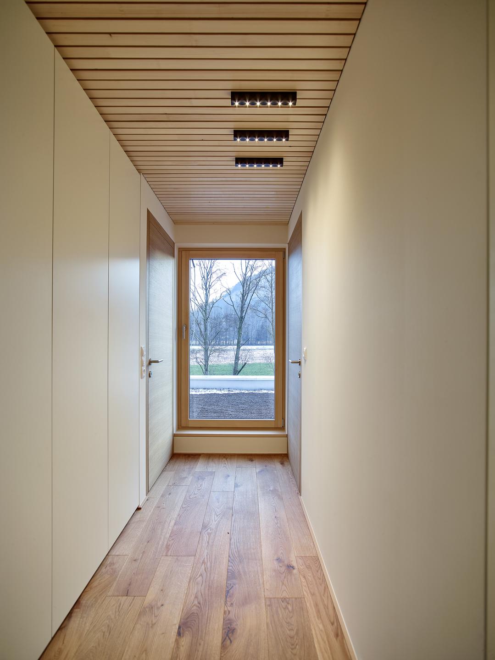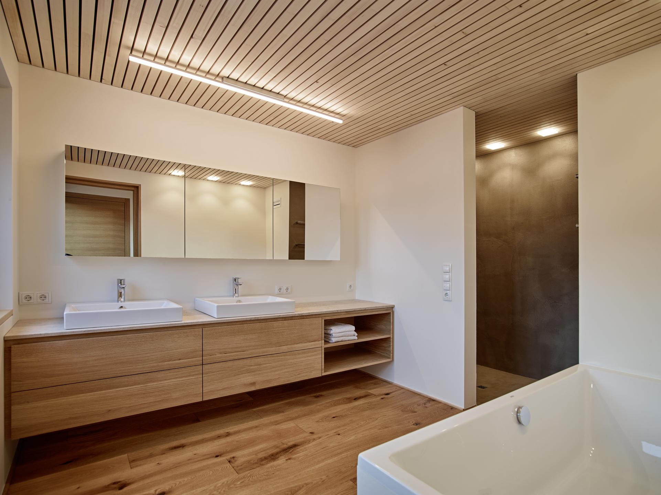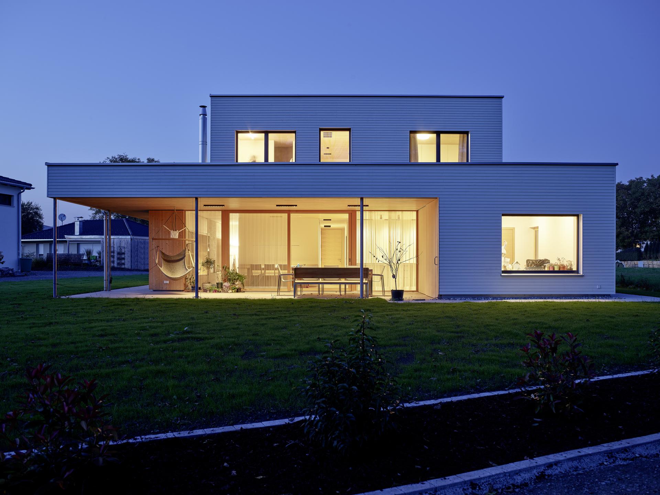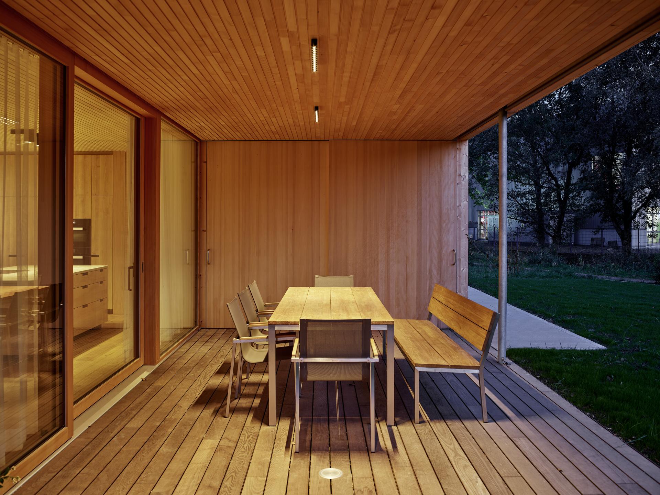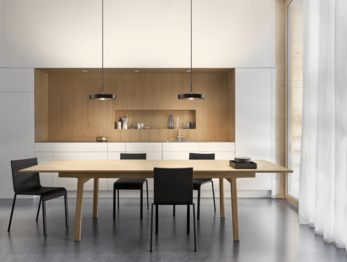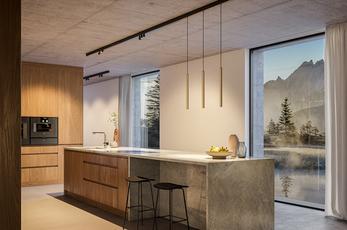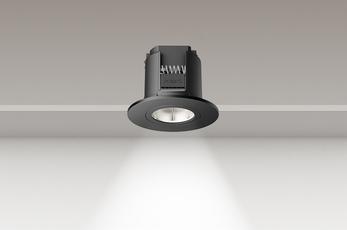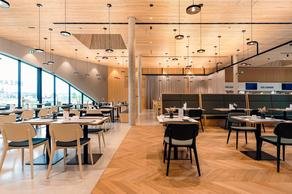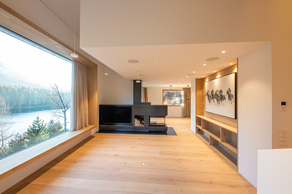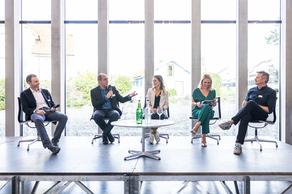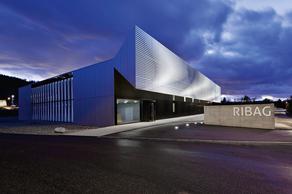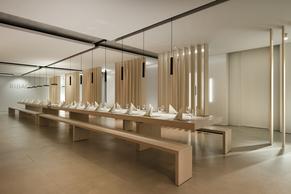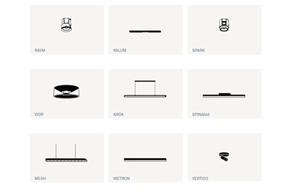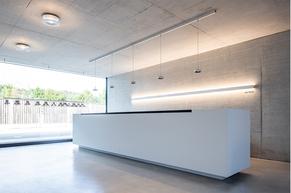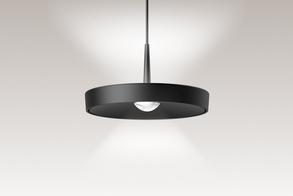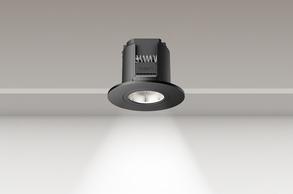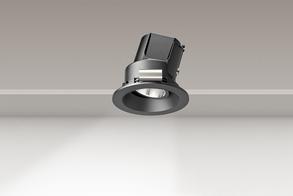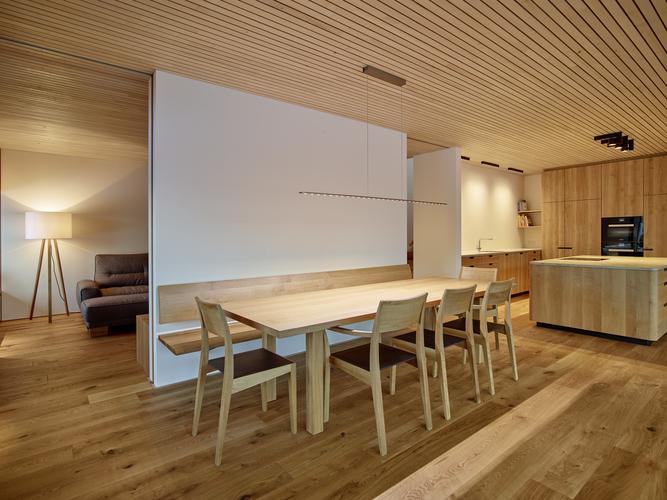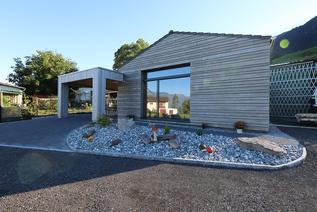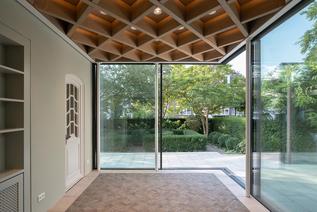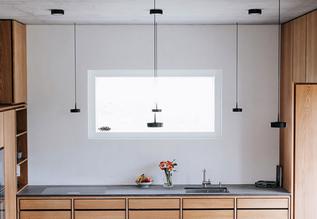Natural living, Mäder (AT) 06. April 2021
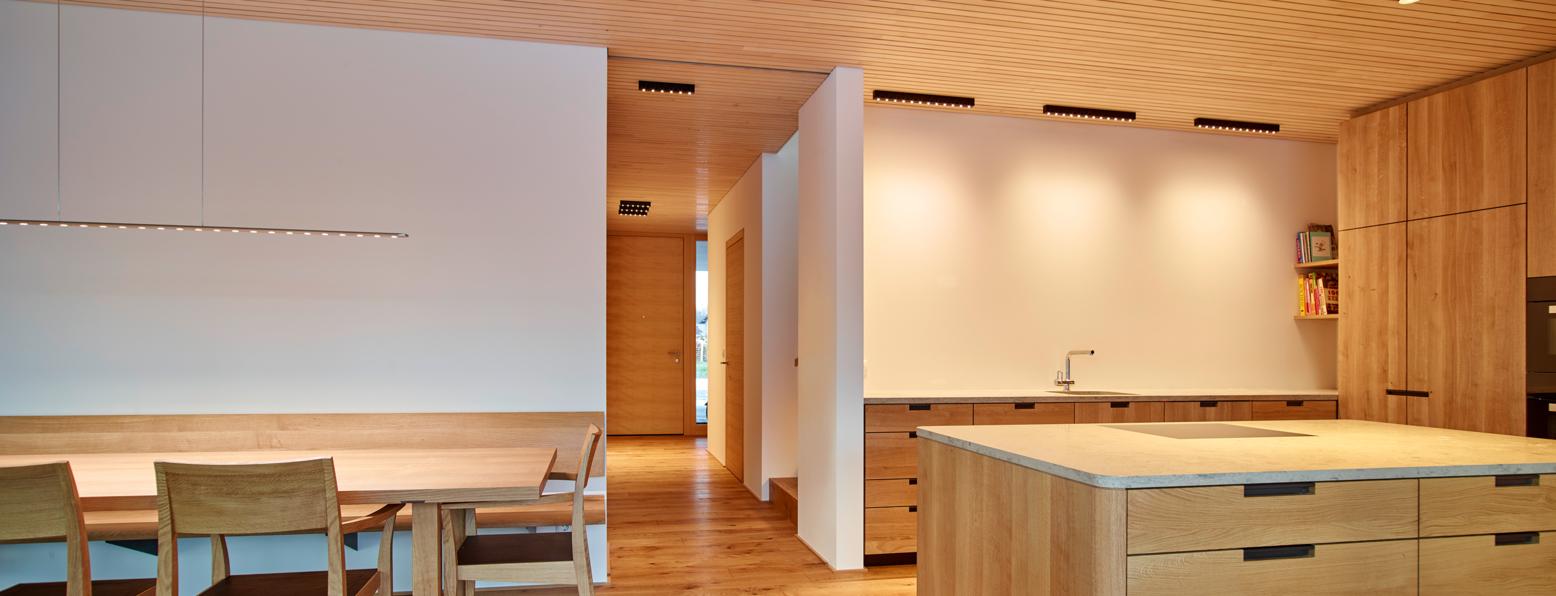
A house made entirely of wood – a counterpart to our technical world – a jewel surrounded by greenery and located near a stream. The perfect home for a young family.
This two-storey wooden house is located in Mäder, an area of single-family homes in a community of about 3,500 inhabitants, in the beautiful Vorarlberg region in Austria. The timber construction blends harmoniously into its idyllic surroundings. From the outside, the new building appears as a stack of reclining, upwardly tapering constructions. It is characterised in particular by its wooden appearance and the horizontally running external fronts. The use of wood in its construction exemplifies the desire for natural materials. The developer has created a property that stands in stark contrast to his high-tech everyday life. His friend, architect Thomas Fussenegger, assisted and advised him, and planned and designed a solid single-family house constructed of different woods – mainly oak and silver fir. The result is a private house, reduced to the essentials, according to the principles of maximum efficiency, without having to sacrifice atmosphere. The claim that «less is more» was adhered to for both the conception and implementation. At the same time, comfort was not neglected.
Internally, the rooms are of a generous size. They are open-plan, yet offer a homely and cosy atmosphere.Different wood elements make best use of the space and bring it to life. The size and texture of the wood vary depending on the location of the installation: on the ceiling, there is a more homogenous, bright panelling, made of silver fir finish, whilst on the floor, there is large-sized parquet. As a result of the many dark branches, the latter creates a contrast with the bright surfaces. Overall, the interplay of wood elements enlivens the whole, which despite its great variety, fits together well. «The feel-good factor was foremost in our planning», explains developer Daniel Ender, «which is why we chose wooden elements that radiate great comfort and tranquillity».
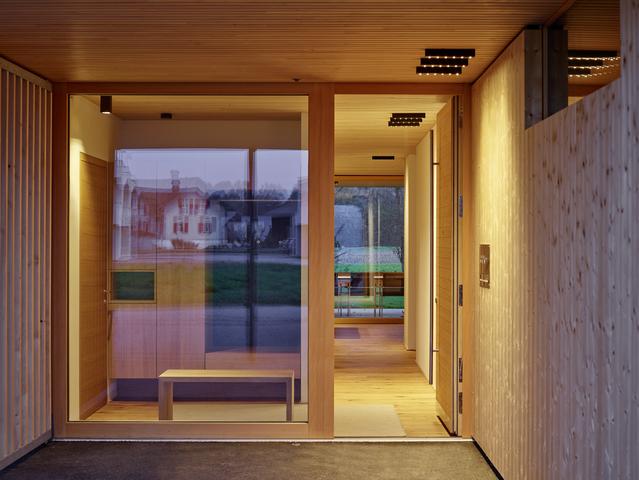
(AT)
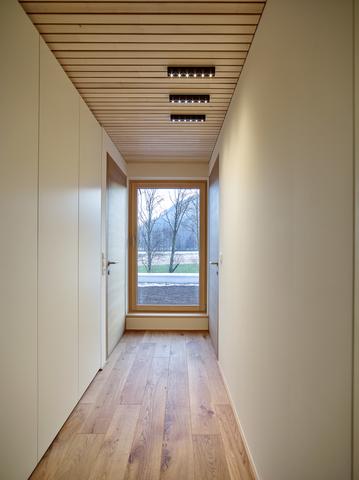
(AT)
The ground floor includes a spacious living room, kitchen and office. Upstairs are two children’s rooms, a master bedroom and the bathroom. The building, which is flooded with light, and has a wide, open view inside, lets in a lot of air to breathe. This expanse is reinforced with a view of the garden, which reveals itself on entering the house. In addition to a stove, the window seats also add to the cosy feel. An exciting interplay of accents and contrasts in lighting design complements the open and cosy family house concept. The lighting design, from planning to conception and assembly, was carried out by Bernd Nagel of Licht & Form in Dornbirn.
«A big plus of RIBAG lighting fixtures is that they are very easy to install.»
Bernd Nagel, Lighting design
«A big plus of RIBAG lighting fixtures is that they are very easy to install. The simple, pure and to the point design never fails to fascinate me again and again», explains the lighting designer, of his choice of the lighting fixtures. He consciously chose black lighting fixtures, in stark contrast to the bright white fir-wood ceiling trim.
The arrangement and the placement of METRON downlight trios in the halls provide special accents of light. The distinctive METRON downlights are also used in the dining and living area, in the kitchen and in the covered outdoor seating area. The interplay of indirect and direct light on the walls contrasts with the linear lighting fixtures, which were fitted parallel to the ceiling slats. In the bathrooms, lamps from the SPINAled series ensure optimum visibility. The bedrooms are fitted with PUNTO lights. Overall, the developer-tailored lighting concept shows a «coming and going of light» with a deliberate movement from the inside out. This is supported by the use of surface-mounted lighting fixtures instead of built-in lights.
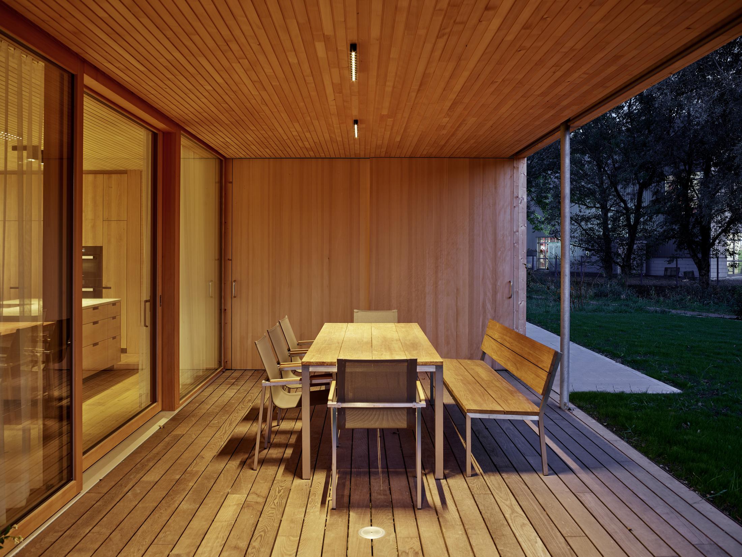
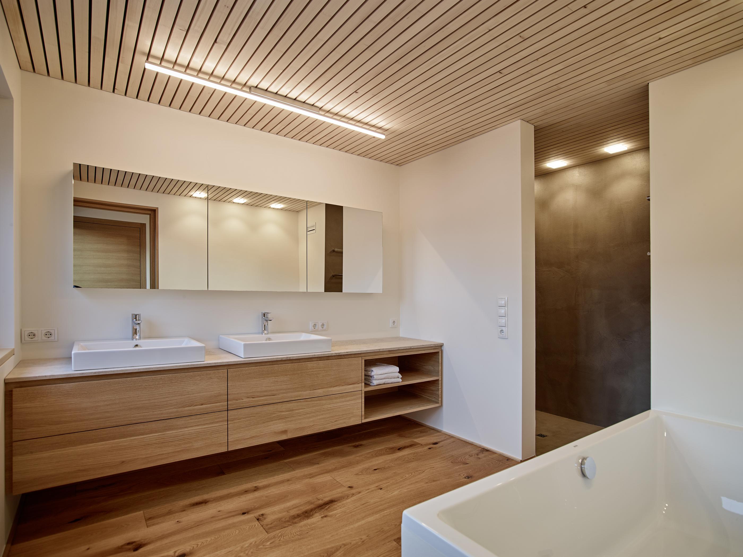
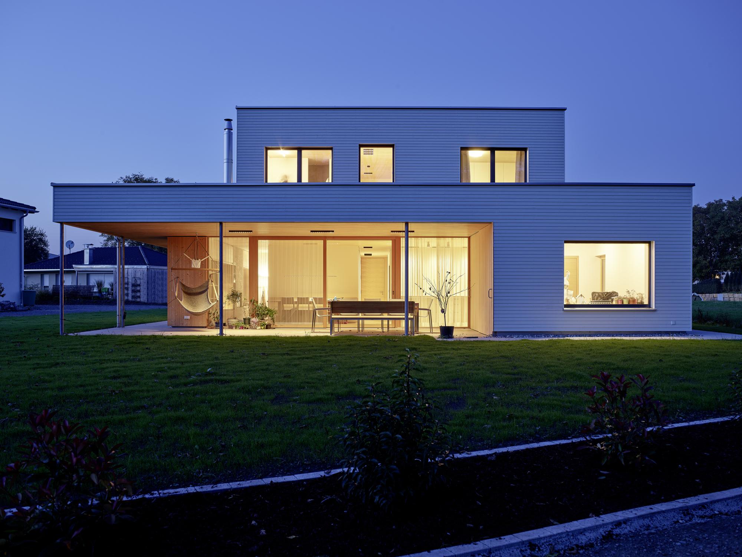
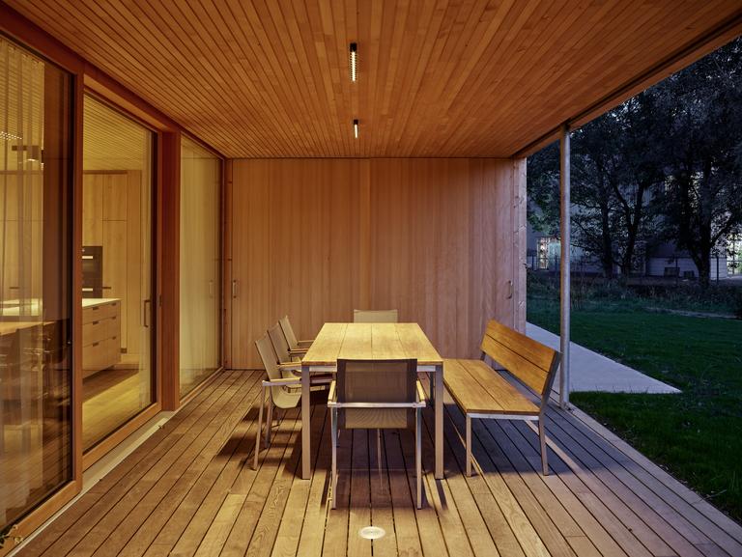
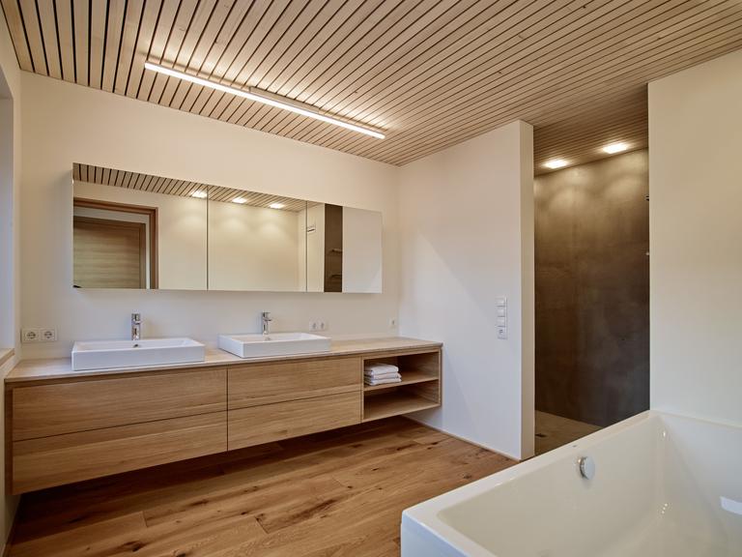
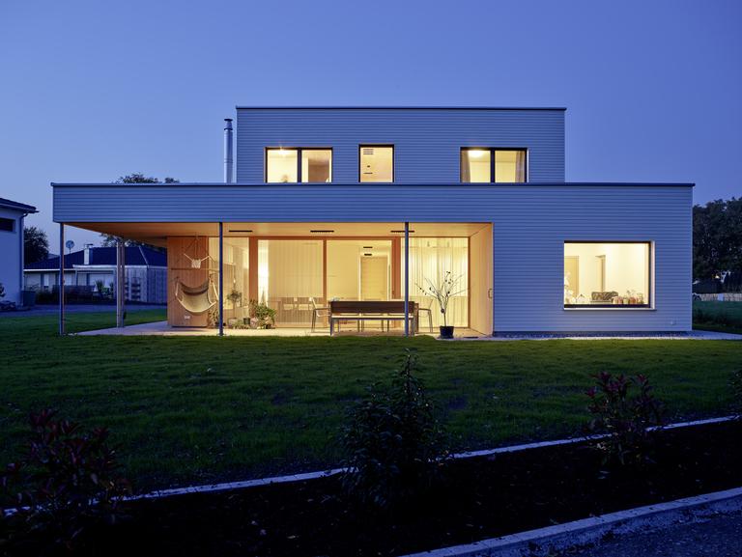
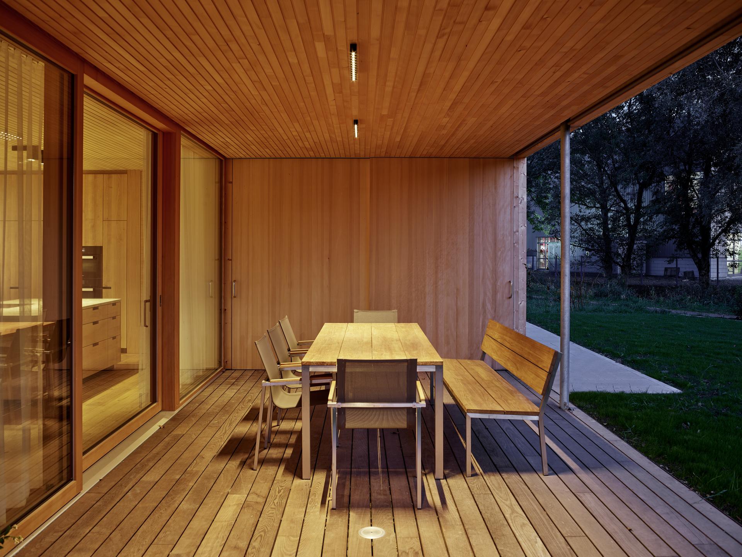
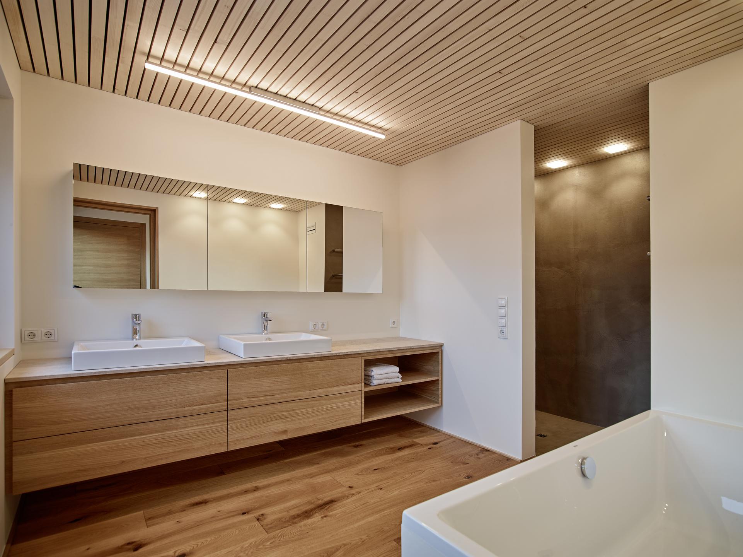
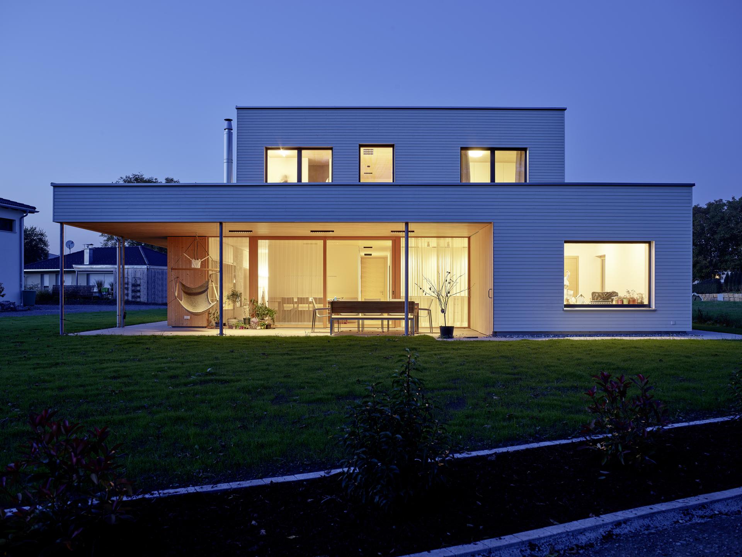
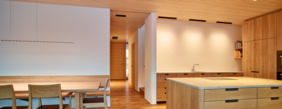
METRON downlight mounted lamp in the kithen of the single-family home in Mäder (AT)
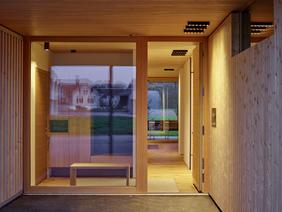
METRON downlight mounted lamp at the porch of the single-family house in Mäder (AT)
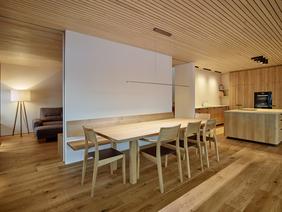
METRON downlight mounted lamps in the kitchen in the Single-family house in Mäder (AT)
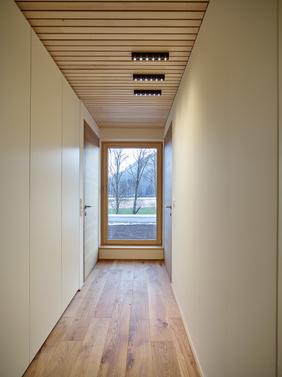
METRON Downlight Anbauleuchte im Korridor des Einfamilienhaus in Mäder (AT)
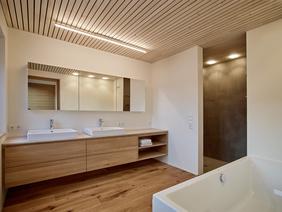
AROA mounted lamp in the bathroom.
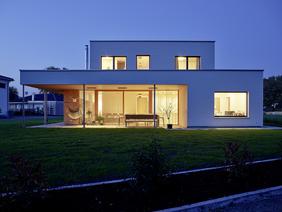
Naturnahes Wohnen, Mäder (AT)
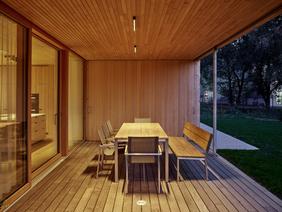
METRON downlight mounted lamp on the porch at the single-family house in Mäder (AT)
PRODUCTS USED
