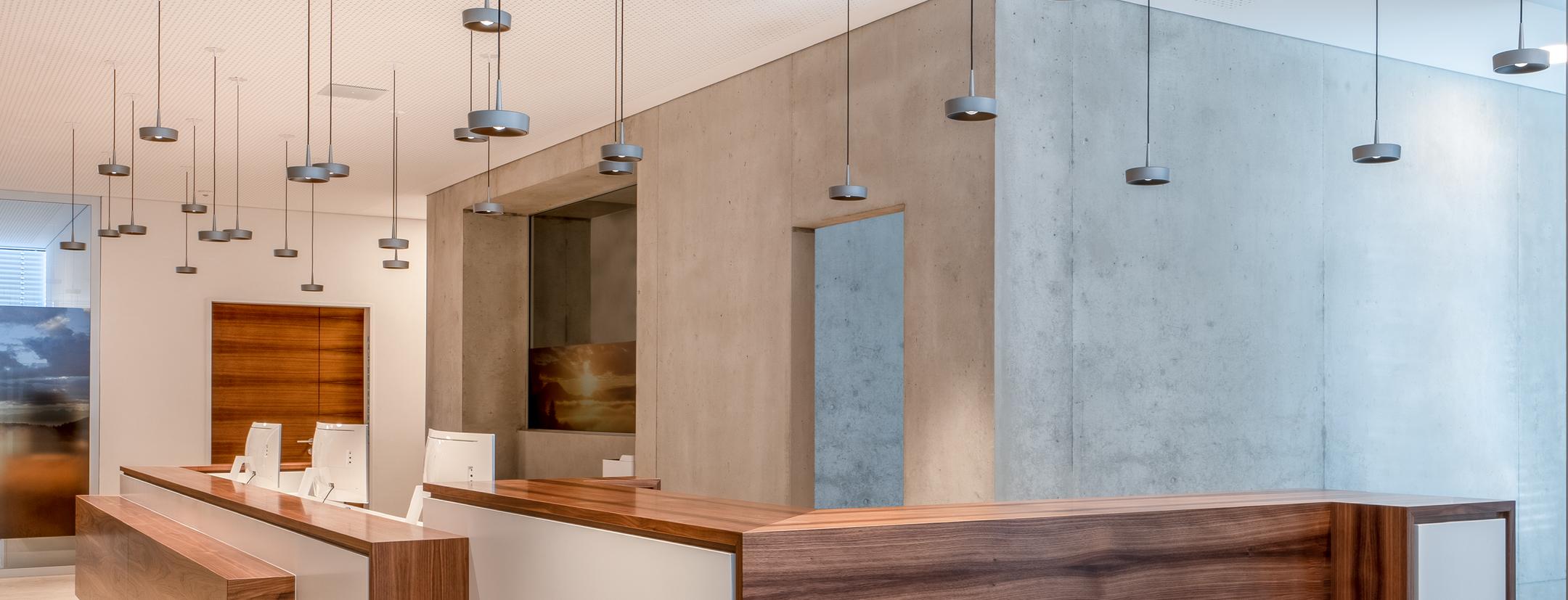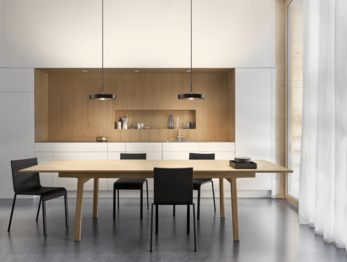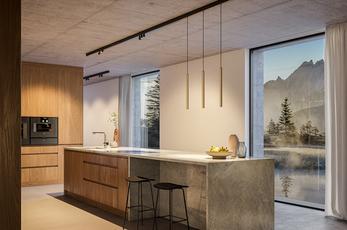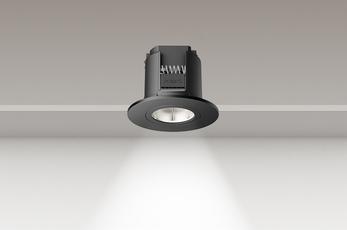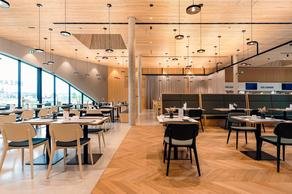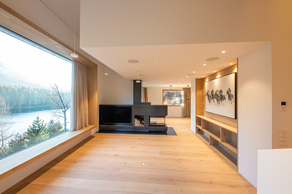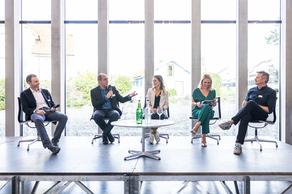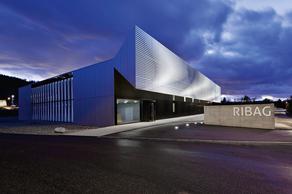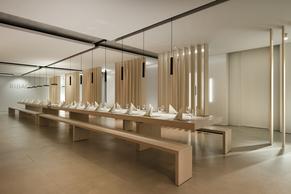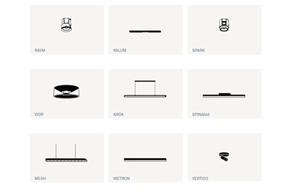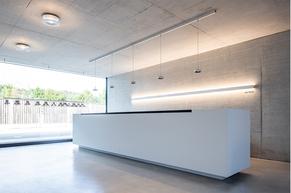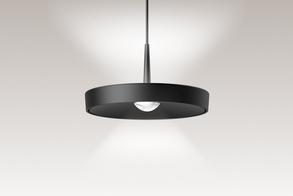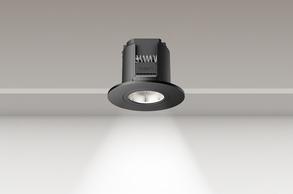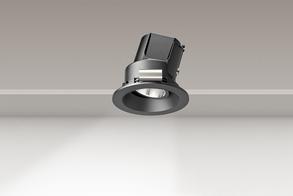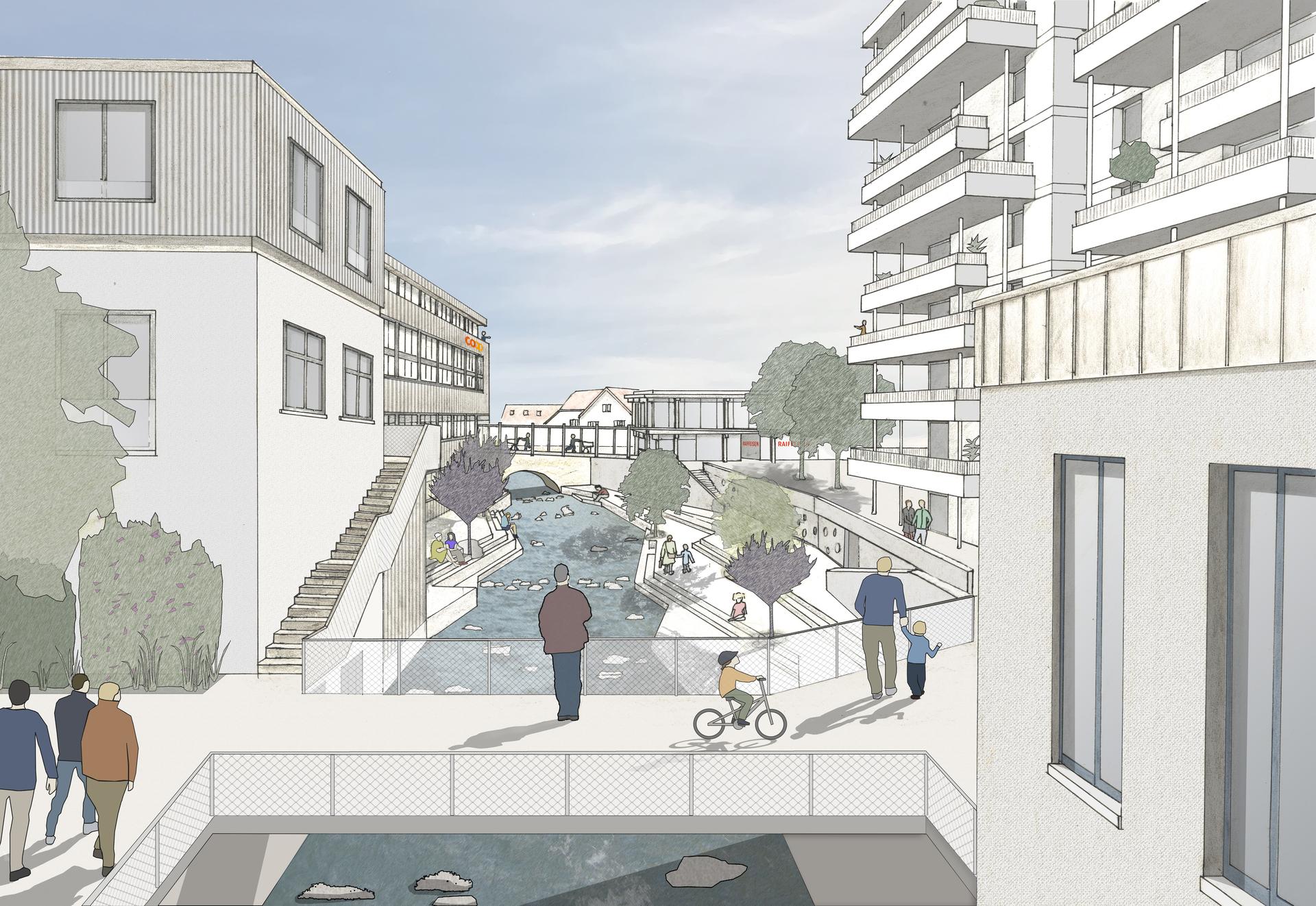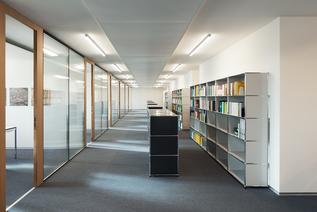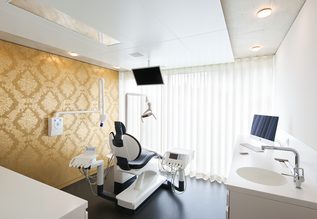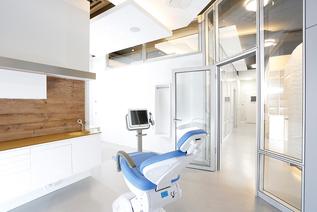Reception area with organically arranged lighting 06. April 2021
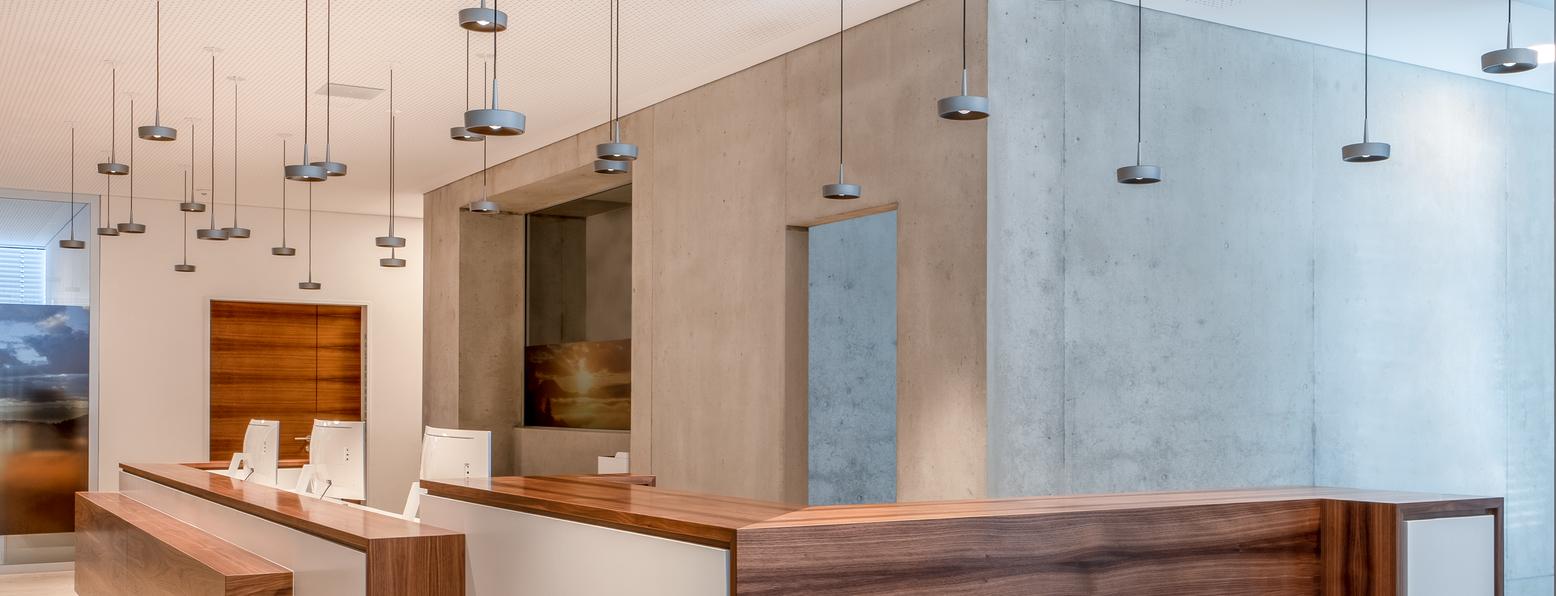
In the centre of Breitenbach, around the renaturalised Lüssel, a new quarter was created on the former industrial site.
The interplay of various forms of living and workplaces as well as services in the immediate vicinity offer attractive living space for every generation.
The two-storey pavilion of the new «Lüsselparks» is home to the Raiffeisenbank, a café and a medical centre. The construction was planned by Eggenschwiler Perroud Architects as part of the overall development and completed at the beginning of 2019.
Two staggered volumes with exterior exposed concrete columns form the shape of the building, which is enclosed by a flush glass façade. The medical centre is located on the upper floor. The organic arrangement of the lighting in the form of a cloud above the reception desk contrasts with the strict floor plan of the building.
Light natural stone slabs, combined with dark wooden elements at the counter and in the treatment rooms, create an inviting, warm and friendly atmosphere.
«So far I have hardly seen any light installations that leave the line. We wanted to implement something like this with the KIVO pendant lamps.»
Urs Eggenschwiler, Architect
«We developed the overall concept for the practice,» explains Urs Eggenschwiler, architect and managing director of Eggenschwiler Perroud AG. «In addition to the floor plan, we also planned the furniture and the lighting concept. We clearly opted for a restrained design language. We chose an angular reception desk, in keeping with the architecture of the building, with white elements and dark wood, which gives the three work areas at the reception a generous space. The medicine dispensing area, the consultation zone and the three workplaces are connected by a superordinate design concept and represent the focal point of the lighting. The cloud arrangement was created when the three work areas were connected with their freely arranged lighting. The AROA installation at the RIBAG stand at Swissbau in Basel inspired me for this. So far I have hardly seen any light installations that leave the line. We wanted to implement something like this with the KIVO pendant lamps,» says Urs Eggenschwiler.
Direct-beam, grey KIVO lens pendant lamps were chosen. Urs Eggenschwiler wanted as little indirect light as possible from the ceiling for the lighting, the light component should be clearly on the counter. «Patients should be received there when they enter the room. We also chose dark lamps so that the lighting elements would be perceived despite the incident daylight and would develop their full effect.»
«The quality and continuity are simply right, so far every client has been convinced.»
Urs Eggenschwiler, Architect
The architects at Eggenschwiler Perroud AG have been working with RIBAG products for over 20 years. «The quality and continuity are simply right, so far every client has been convinced,» says Urs Eggenschwiler when selecting the lamps. «RIBAG also produced customised cavity adapters for installation on the acoustic ceiling».
The joint work of the architectural team Andrea Karrer, Rahel Schenker and Urs Eggenschwiler brings a lightness to the building that is underlined by the use of a wide variety of materials such as concrete, glass, stone and wood. The lamps with high-quality aluminium finish complement the materialisation of the overall concept and set the reception area in scene with brilliant light.
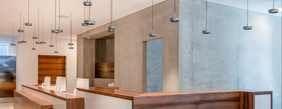
KIVO pendant lamp at the reception of the medical center, Breitenbach (SO)
PRODUCTS USED
