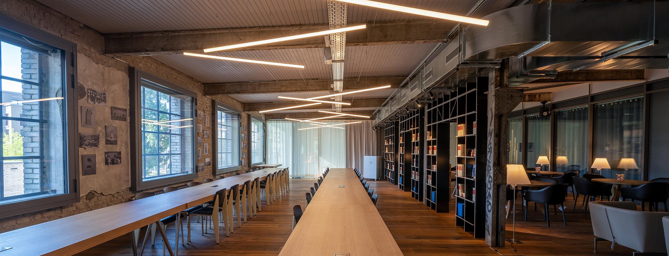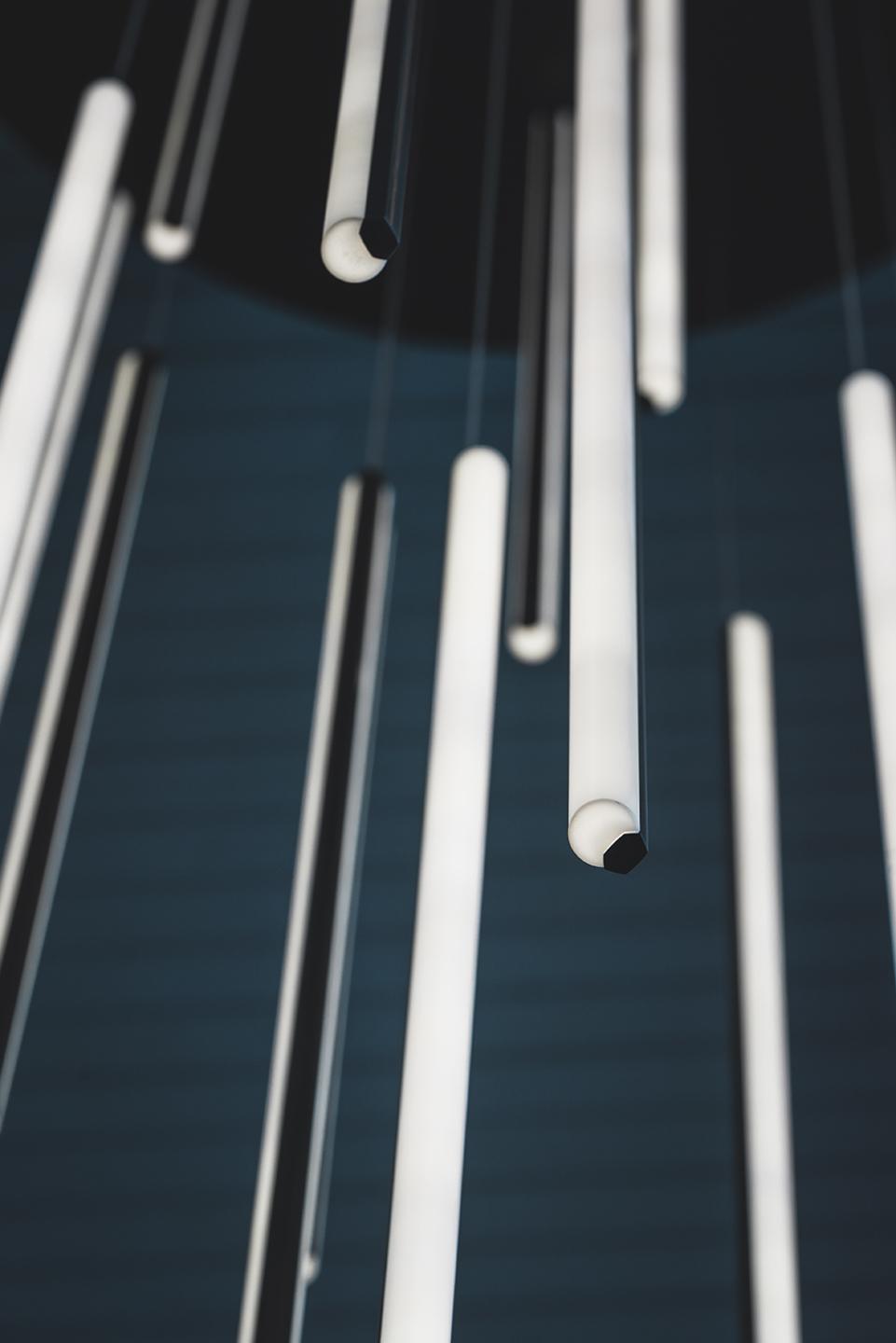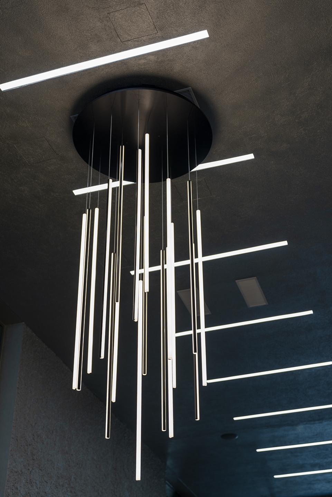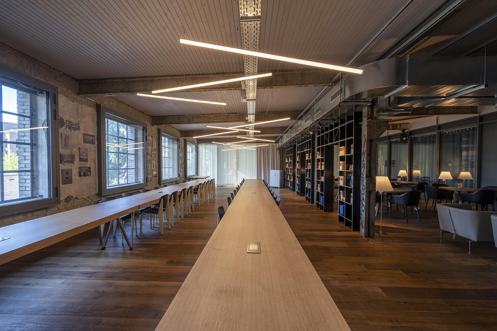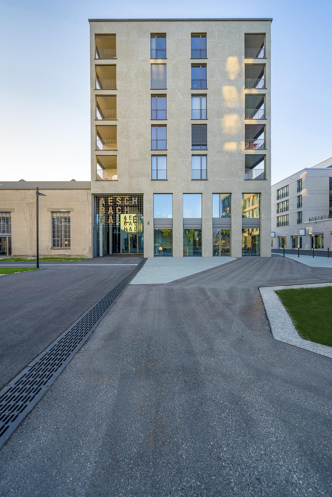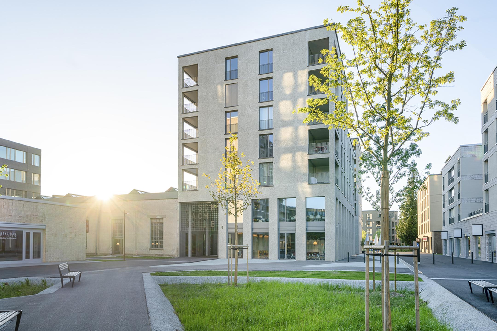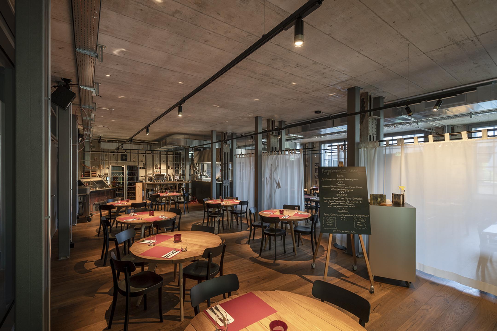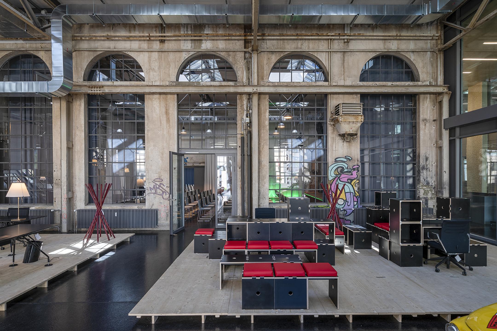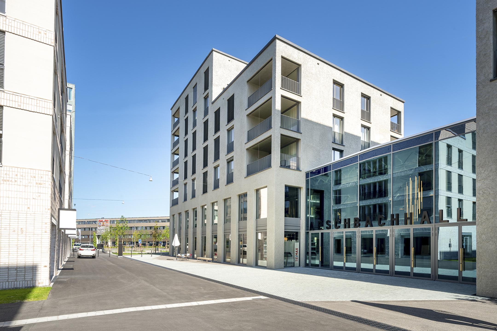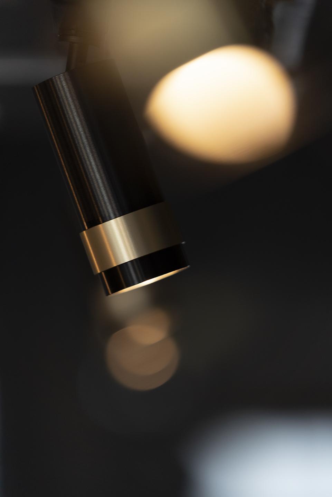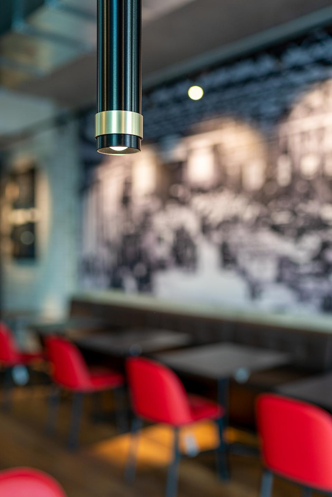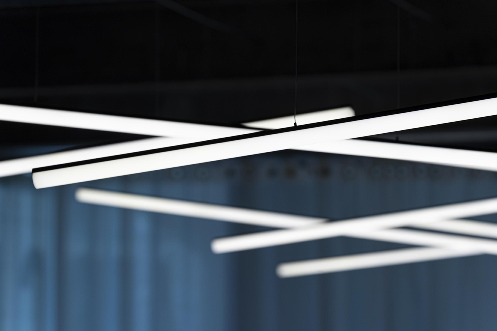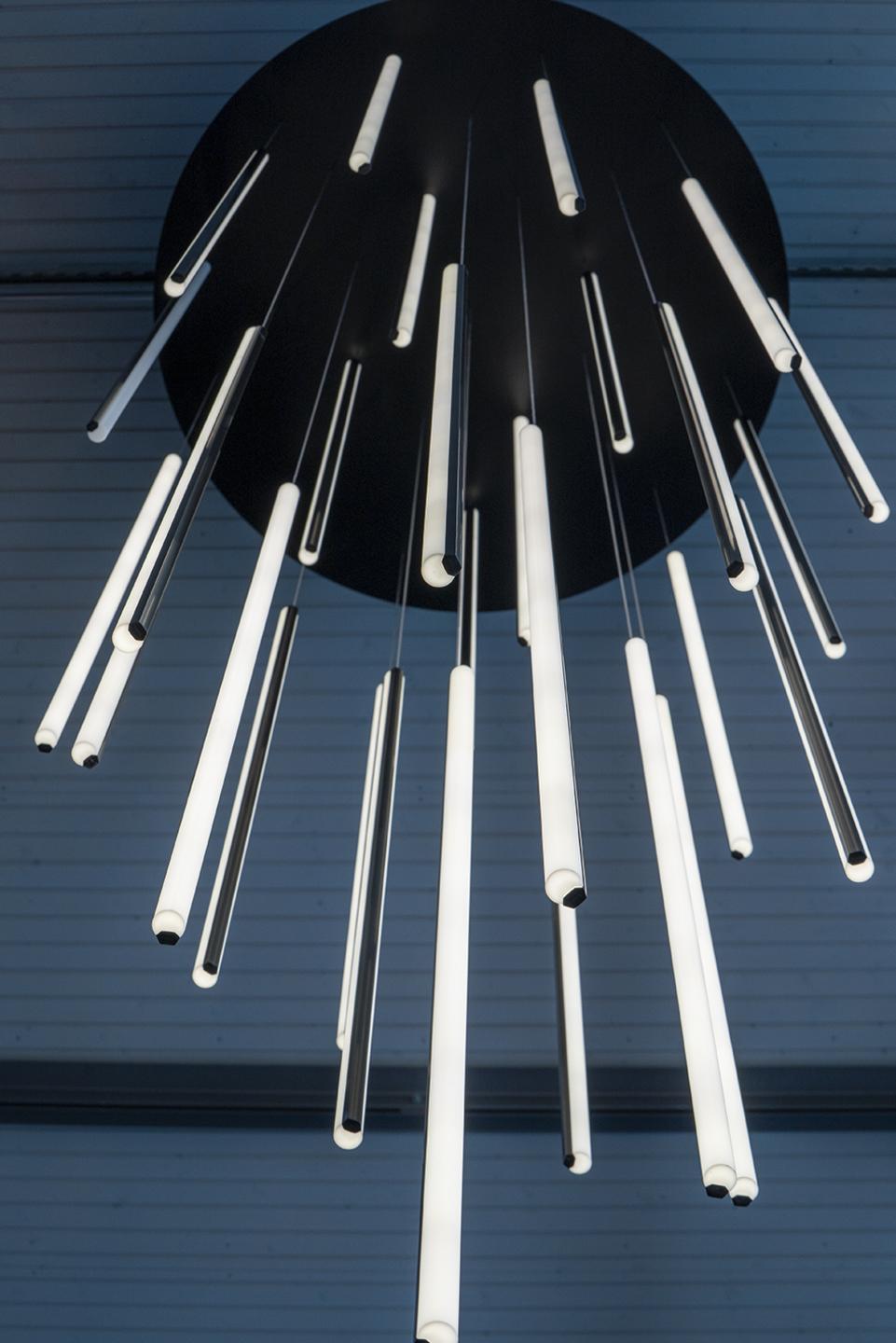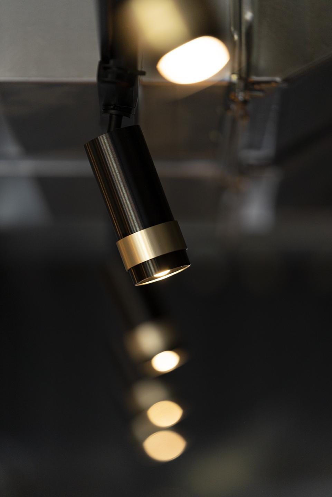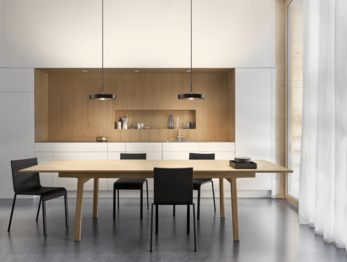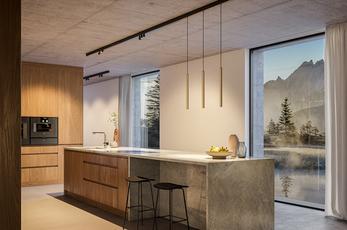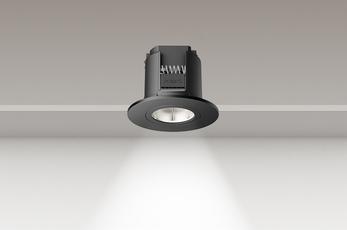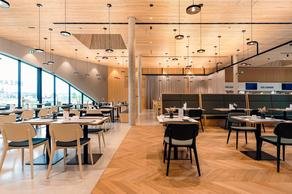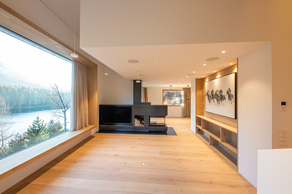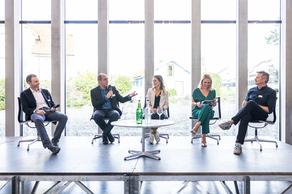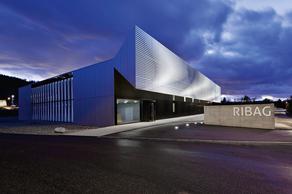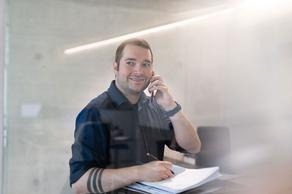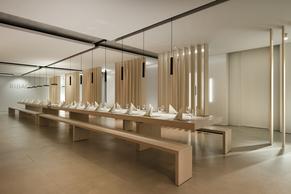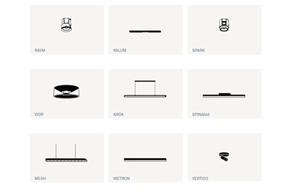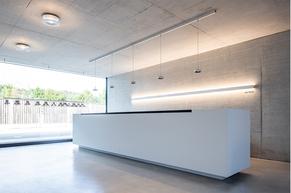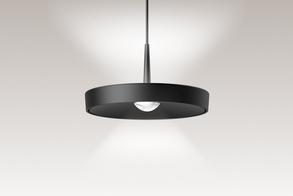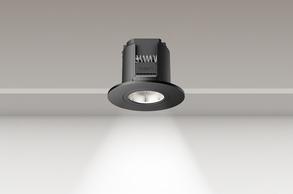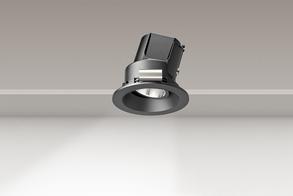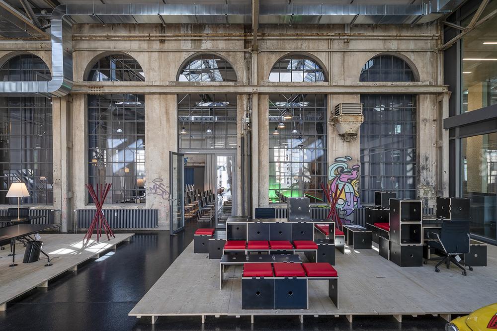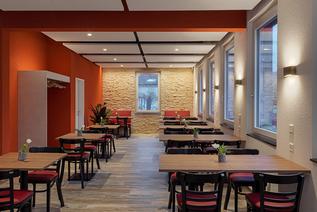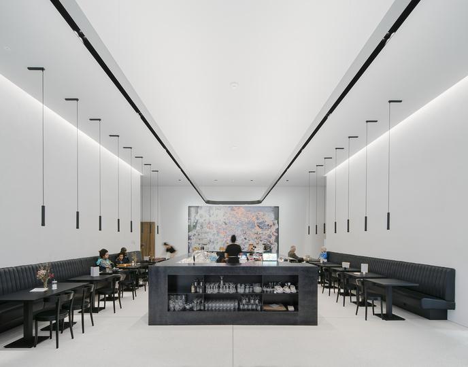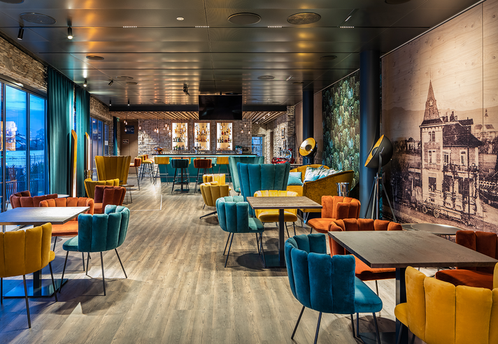Aeschbachhalle in Aarau 06. April 2021
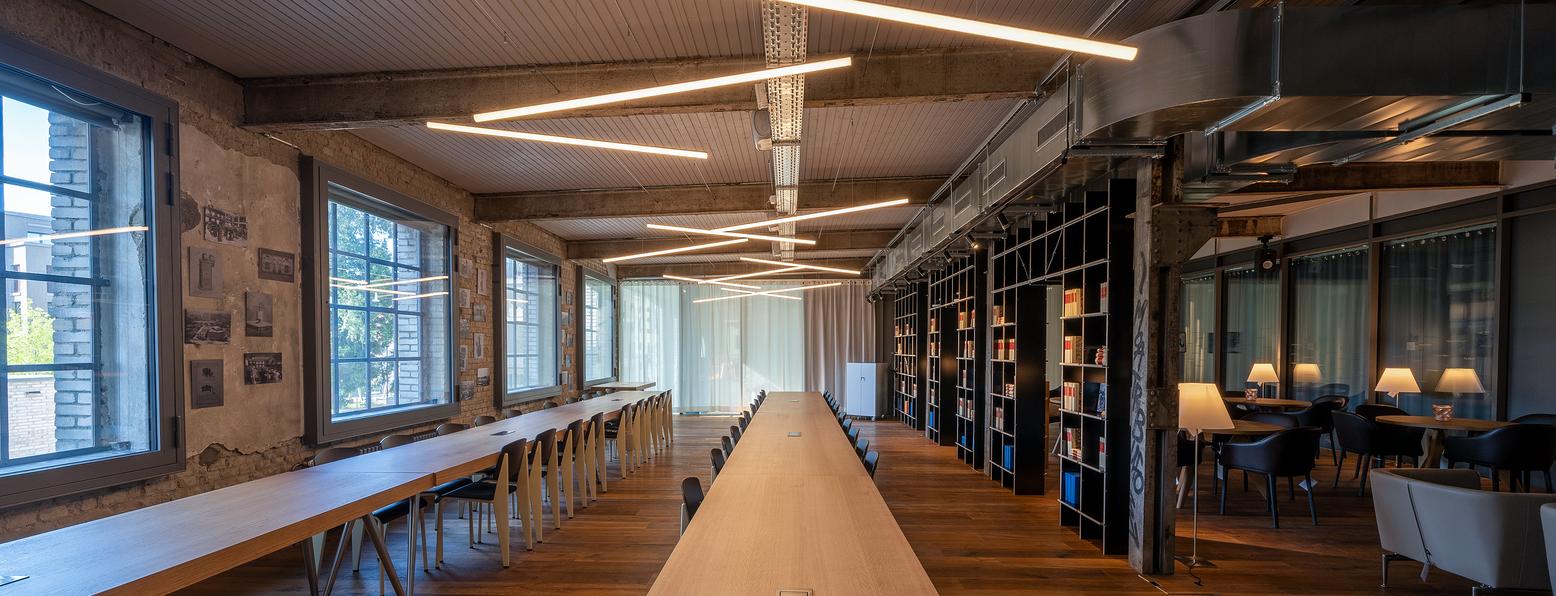
At the end of the 19th century, the «Torfeld Süd» was one of the most important industrial areas in Canton Aargau. F. Aeschbach AG, which manufactured bakery and confectionery machines, built its mechanical workshops there.
After the sale of the Aeschbach company, the large hall, the heart of today's Aeschbach quarter, remained empty for almost 30 years. It was reopened in 2019 and its industrial charm still enlivens the historic building today. Together with the newly built living and working space, the area develops into a pulsating new urban quarter in Aarau.
The overall concept for the urban design of the Aeschbach quarter in Aarau was designed by the internationally renowned KCAP Architects&Planners office of Dutch architect Kees Christiaanse. Together with the landscape architects from Studio Vulkan in Zurich, the architects won the urban planning competition. The buildings were designed by three different architectural offices to create a harmonious whole inside the quarter with architectural diversity: Schneider & Schneider Architekten from Aarau (GastroSocial-Tower with the adjoining commercial building, the gateway to the quarter and four buildings with parking apartments), KCAP (Aeschbachhalle, the row of houses with the townhouses and the slim row houses in Dutch style) and Gmür Geschwentner Architekten (two residential and commercial buildings in the urban quarter core).
The Aeschbachhalle
The revived Aeschbachhalle is the heart of the district and combines gastronomy, business, culture, interior design, office planning and design in one building. The rooms in the «Industrial Chic» can be used and furnished for concerts and other cultural events, coworking, congresses, corporate and private events. The interpreted workplace in Aarau's city quarter invites you to enjoy, work and network. A purely inspiring visit is also recommended, as nowhere else in Aarau is the modern, urban lifestyle more celebrated.
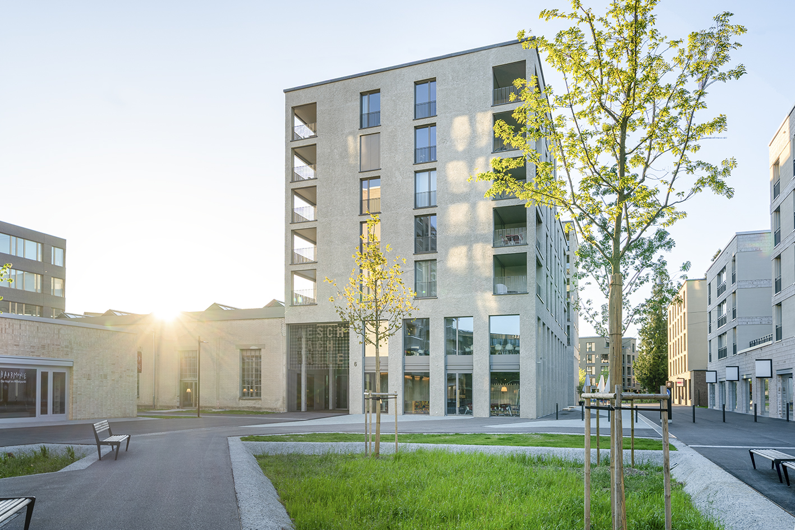
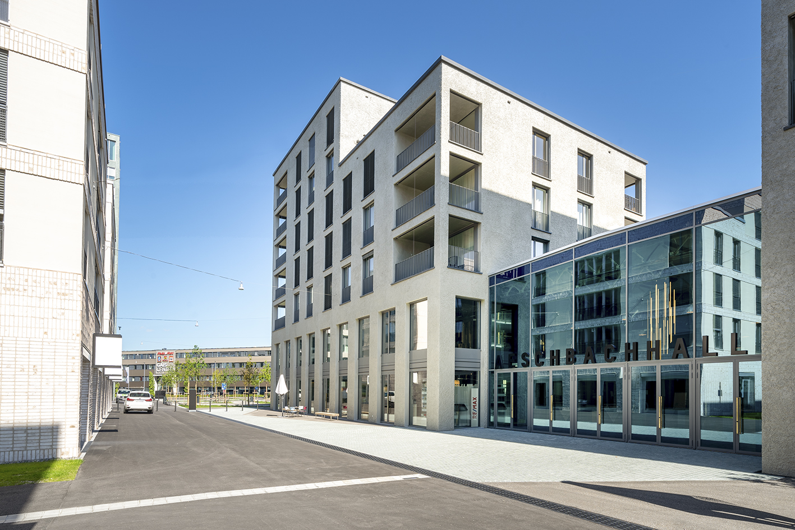
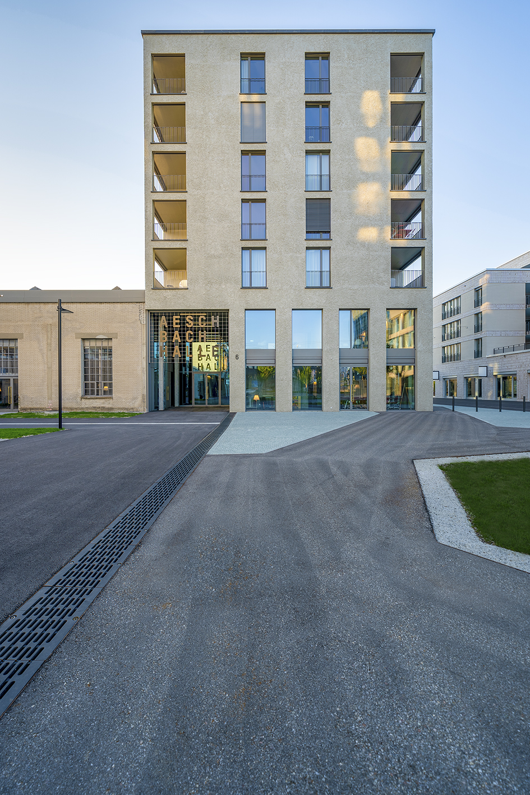
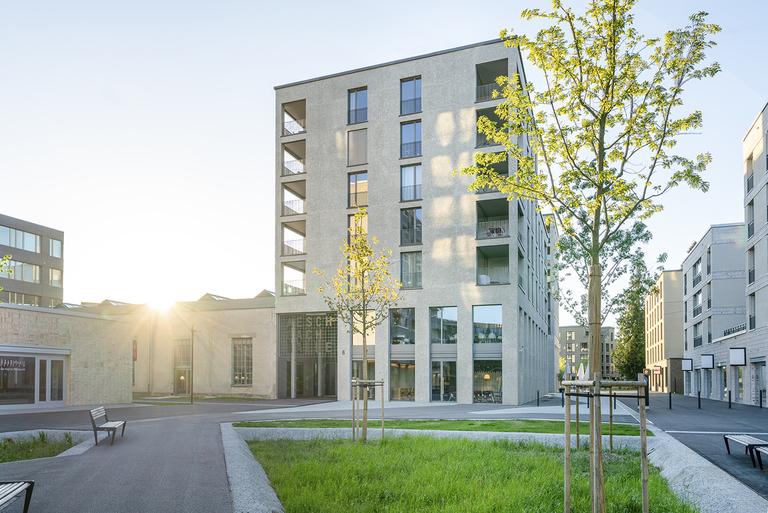
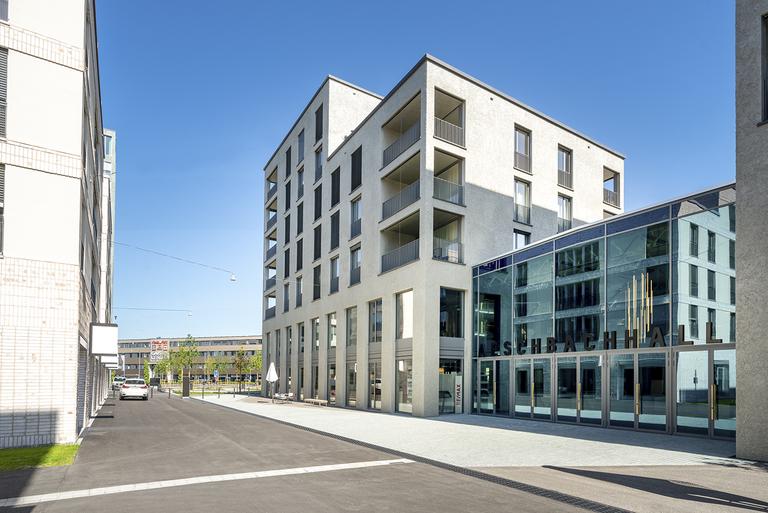
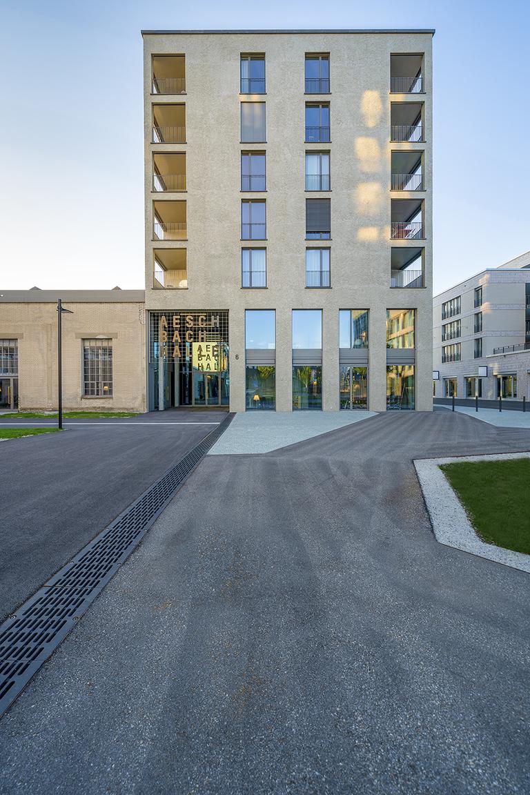
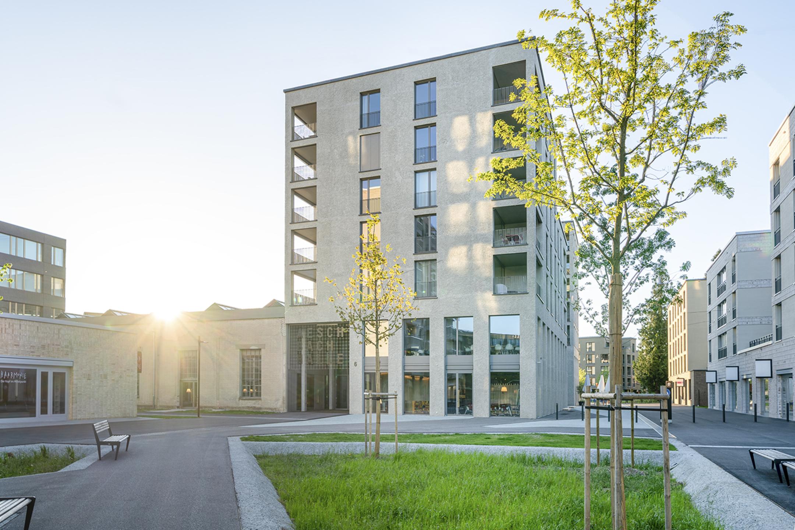
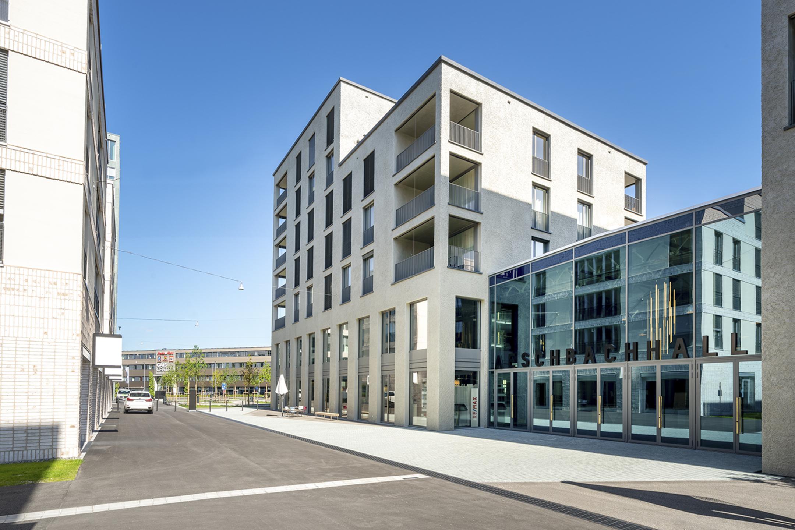
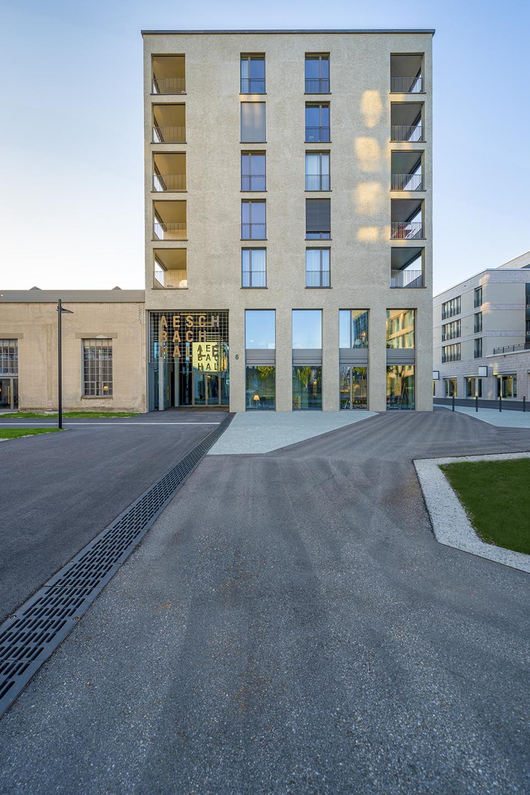
Interior Design
The renowned design company daskonzept from Thun is responsible for the entire interior design of the Aeschbachhalle. The goal was the visibility of the work environment, the event and the gastro culture. For example, a coworking space was set up in which the furniture, such as a sofa, can be rented via an app - this is how the workstation is reserved. The entire furnishing can not only be used flexibly, but can also be purchased - directly in the hall itself. All furniture is provided with price and manufacturer information. In addition to the much-used coworking space, there are eight conference rooms, two event rooms, a bar, a restaurant, a club and a cigar lounge in the hall.
«It was important to us that we were able to discuss our own ideas with the lighting design manager.»
Ueli Biesenkamp, Owner of Das Konzept
Lighting
«To implement the lighting, we relied on the well-known lighting manufacturer from the region and almost exclusively used luminaires from RIBAG,» explains Ueli Biesenkamp, owner of daskonzept. «It was important to us that we were able to discuss our own ideas with the lighting design manager. The lighting design itself and the implementation of the project were completely taken over by RIBAG. We are very satisfied with the result and the smooth cooperation - further projects are already planned,» Biesenkamp continues.
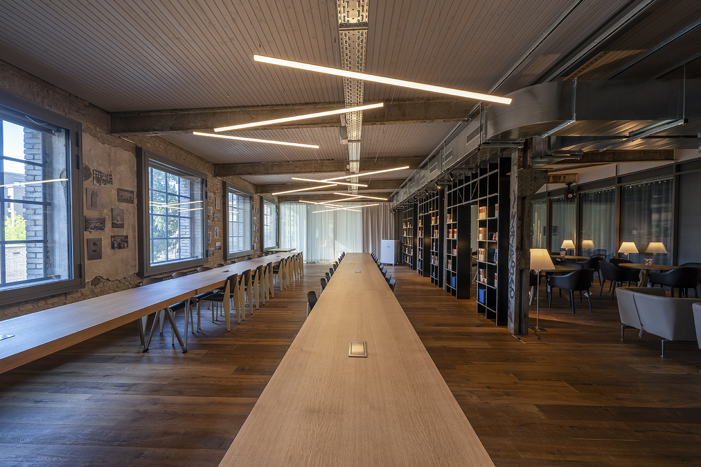
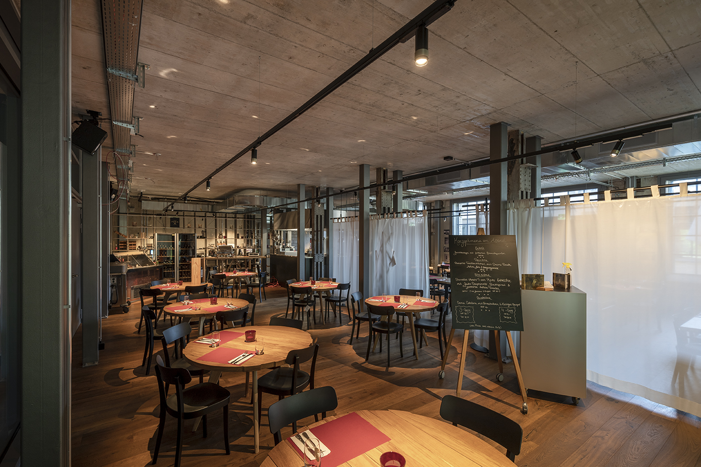
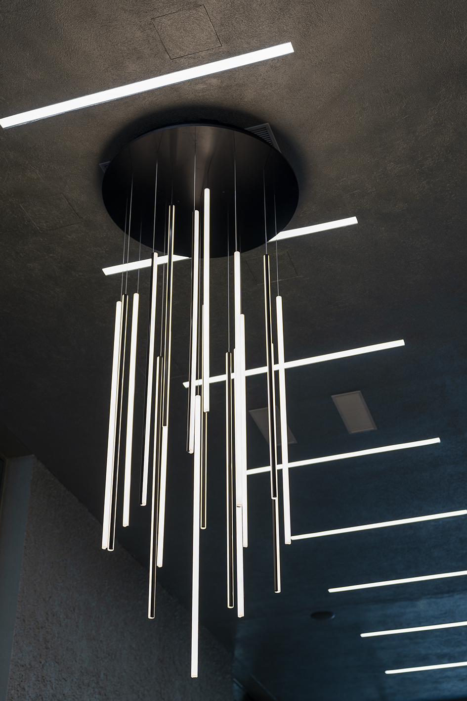
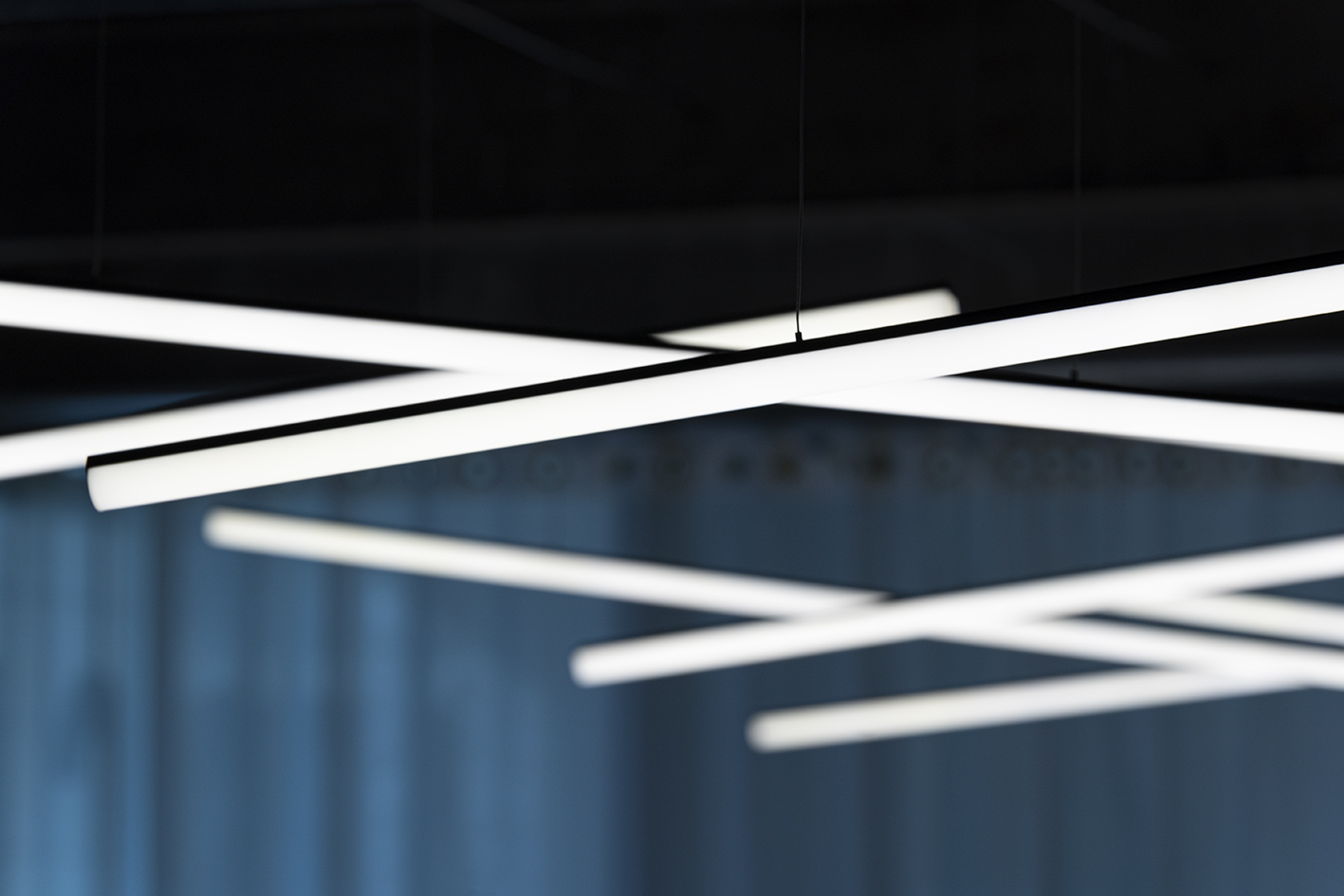
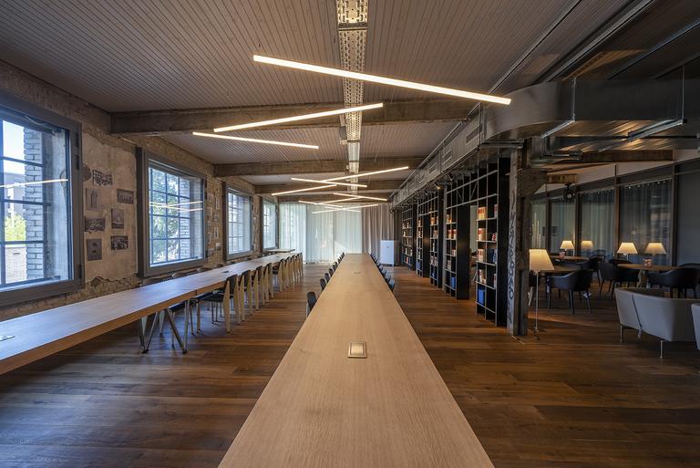
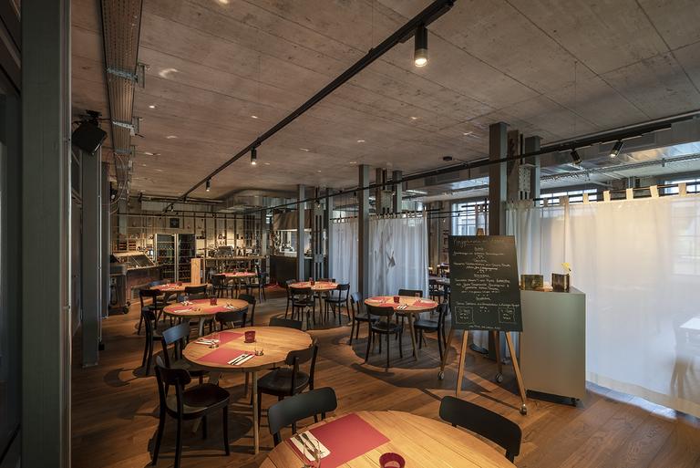
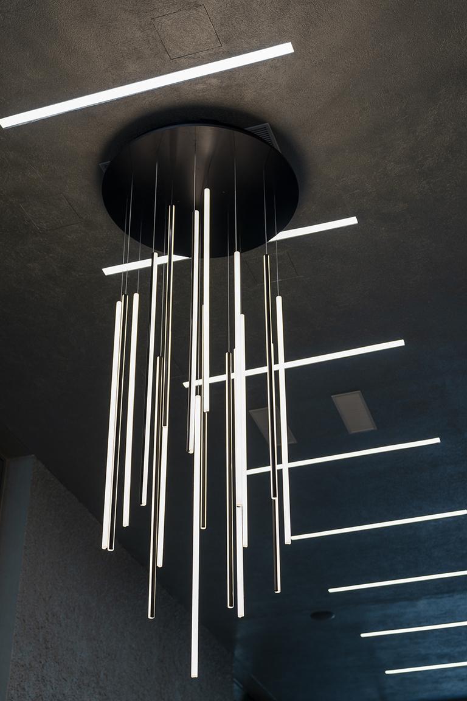
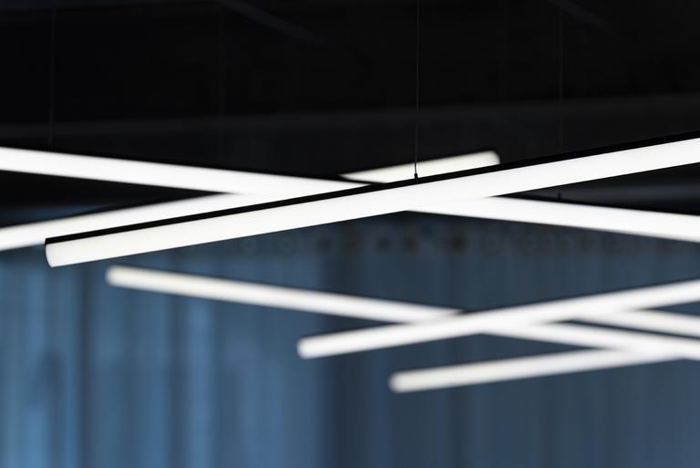
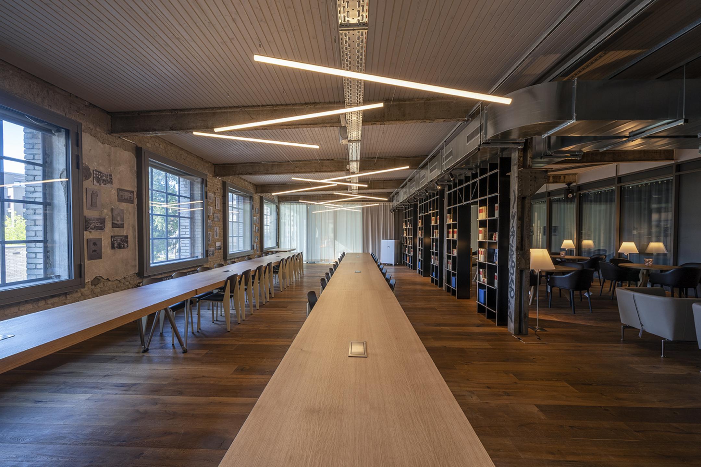
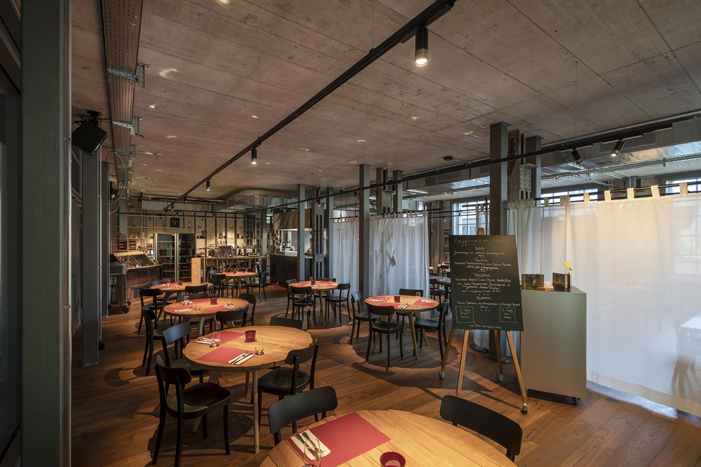
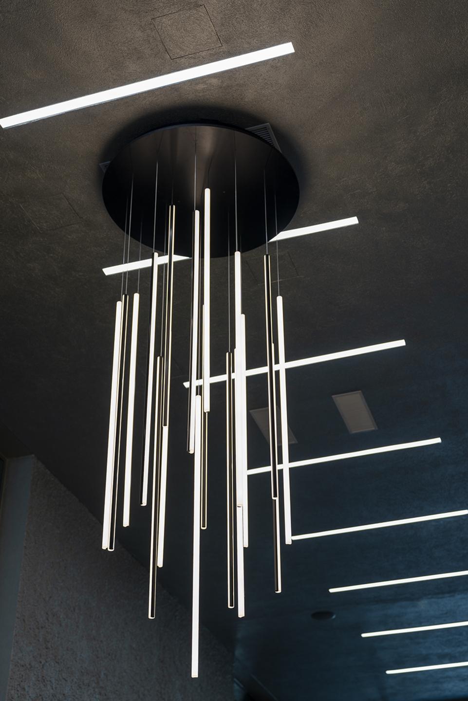
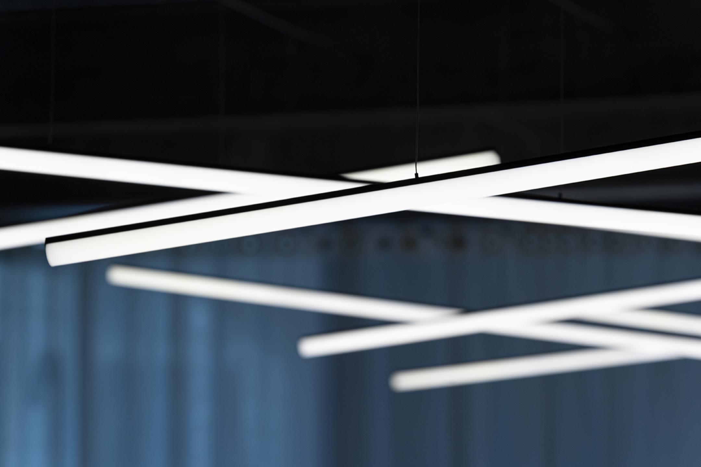
The most striking light statement are the chandeliers consisting of more than two dozen AROA luminaires, completely in black, which characterise the spacious foyer with its side arms and play vertically on the room height. The meeting areas on the first floor were also equipped with AROA luminaires, which are suspended as a playful Mikado and provide a creative light input.
Vertico
The office areas, as well as the bar, the restaurant, the cigar lounge and the club, were set in scene with VERTICO track-mounted spotlights for high visual comfort and good glare control. The precisely adjustable and focusable VERTICO luminaires create rooms with a homely lighting atmosphere through targeted accentuation. The conscious and timeless design of the VERTICO luminaires supports the architecture and accentuates the interior design, even with changing furnishings.
The material concept of the project was adopted with the production of special luminaires. The rotating focusing ring of the VERTICO track-mounted spotlights and pendant luminaires was given a champagne tone matching the brass of the door handles. A deliberate, discreet accent which lends the simple design language of the luminaire a unique appearance. (In addition, event halls were equipped with RGB wall lighting, which makes it possible to immerse the rooms in corporate design colours, for example at corporate events, or to vary the ambience from subdued to lively).
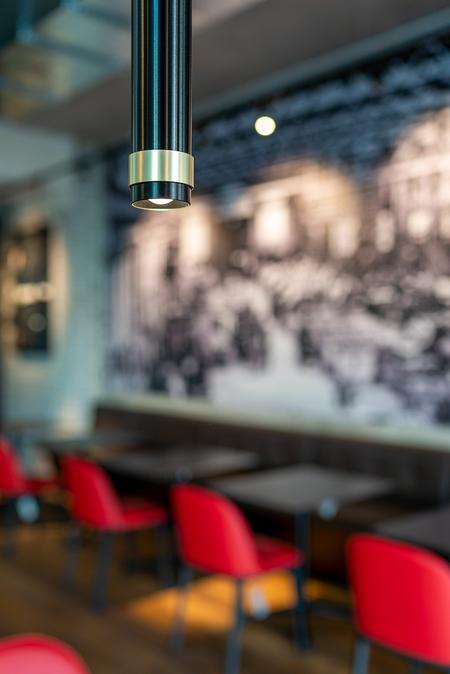
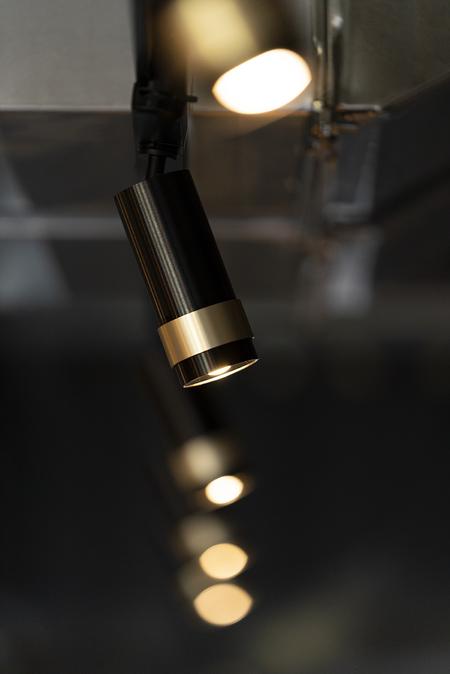
DGNB-certification
Aeschbachquartier Aarau was the first quarter in Switzerland to be developed according to the criteria of the German Sustainable Building Council (DGNB) and awarded the Gold Certificate. The DGNB certification «Stadtquartiere» does not only consider ecological factors. It also includes the construction-economic, planning and socio-cultural quality of the project - from the location and sustainable mobility to the development process and energy supply of the neighbourhood to the quality of stay and social mix.
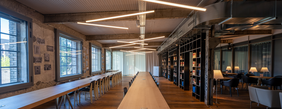
AROA pendant lamp with diffuser opal, playful good light.
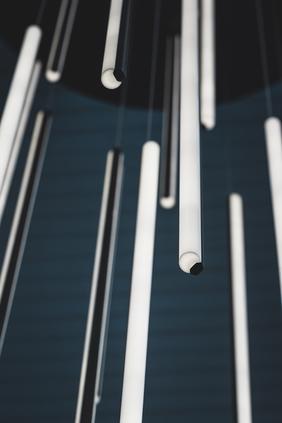
AROA pendant lamp in the Äschbachhalle, Aarau.
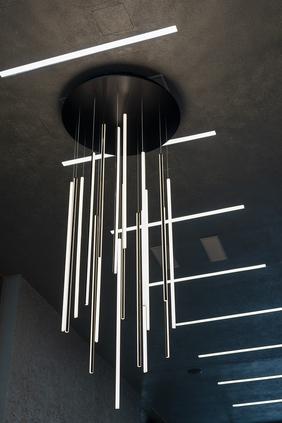
AROA pendant lamp in the Äschbachhalle, Aarau.
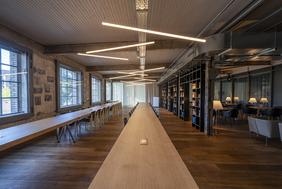
AROA pendant lamp in the Äschbachhalle, Aarau.
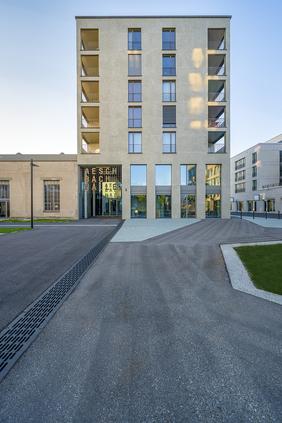
Aeschbachhalle in Aarau
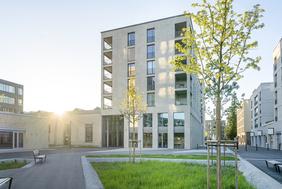
Aeschbachhalle in Aarau
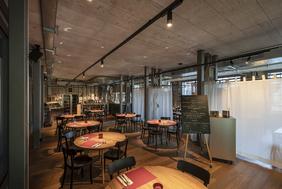
VERTICO Track mounted spotlight in the Äschbachhalle, Aarau
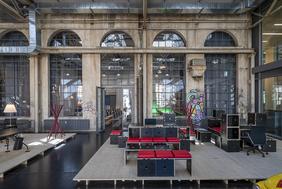
Aeschbachhalle in Aarau
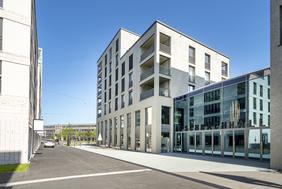
Aeschbachhalle in Aarau
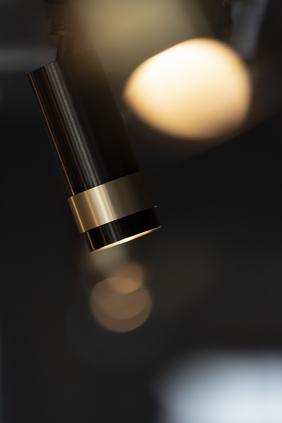
VERTICO Track mounted spotlight in the Äschbachhalle, Aarau
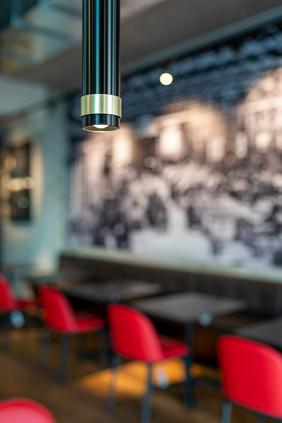
VERTICO Track mounted spotlight in the restaurant of the Äschbachhalle, Aarau
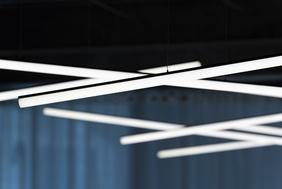
AROA pendant lamp in the Äschbachhalle, Aarau.
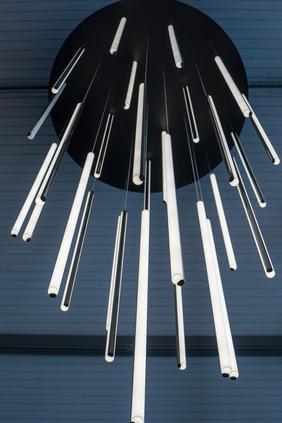
AROA pendant lamp in the Äschbachhalle, Aarau.
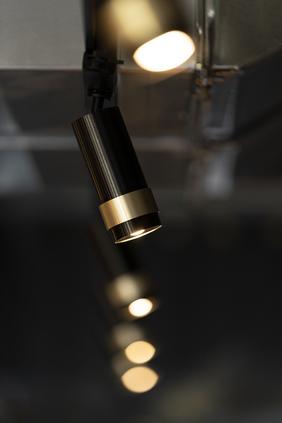
VERTICO Track mounted spotlight in the Äschbachhalle, Aarau
PRODUCTS USED
